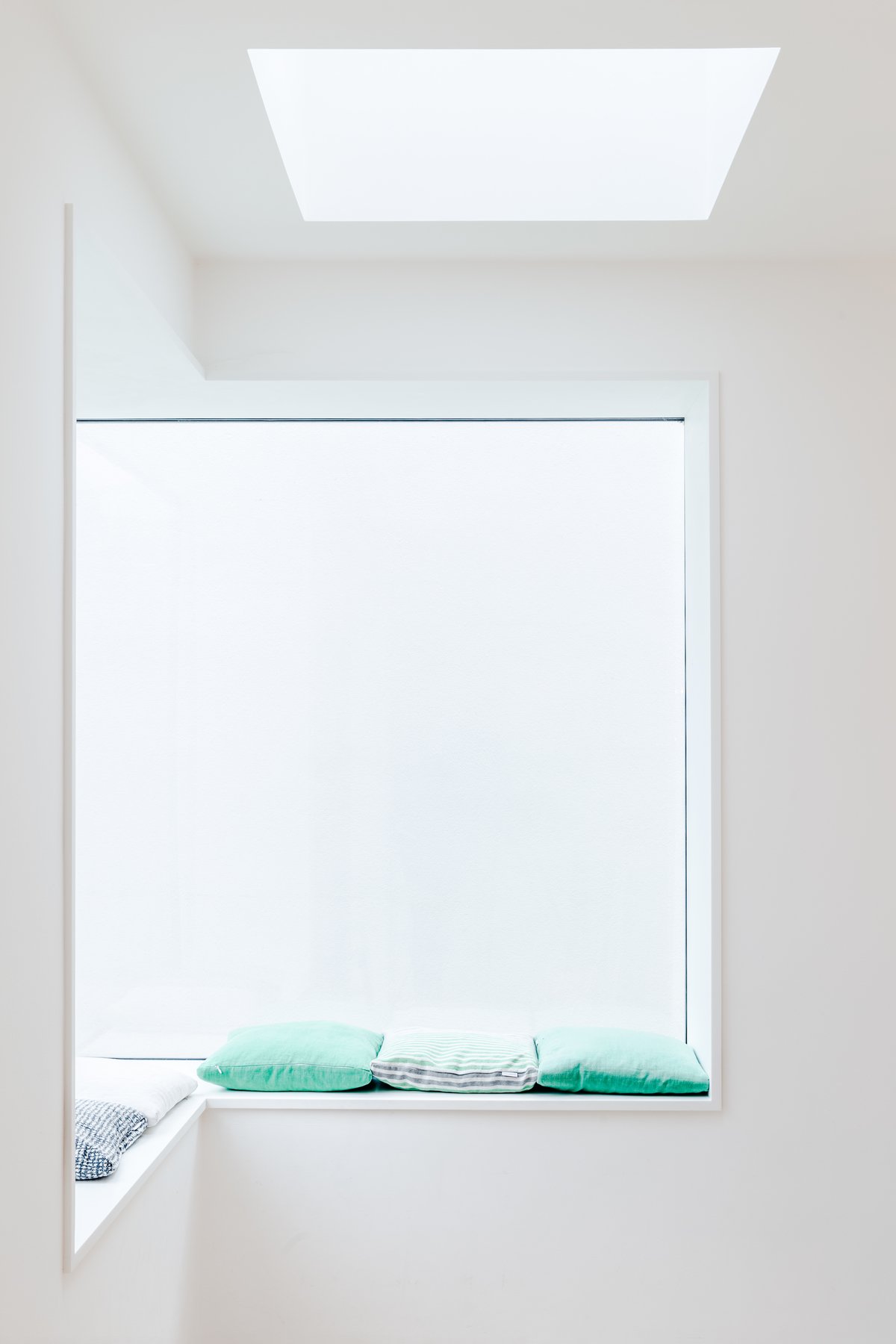Lightness of Touch, Free Flowing Minmalisim
Corner House Featured on Archello
Situated in north London this full house renovation and extension combines a delicate appreciation of light and resting connection between interior and garden space. This scheme places a single-storey contemporary extension. The building form is expressed with a simple reduced palette of materials; white stucco, polished white marble, oak and whitewashed complete scheme. A series of apertures are cut into the simple mass shaping this corner slot, roof lights and pivot opening door. The scheme is intended to be open, free flowing internal living spaces.
Altered Simplicity - Refined History
The project incorporates sustainability - recycling material removed from the existing building, much of the roof finishes were reused. The project brief was a full house renovation and extension to the existing 1880 Victorian semi-detached house. The design looked to be karm and simple, clean and bright house.
Horizontal Flow & Purity of External Appearance
Lounging Window
Not so much as challenges but purities, the Victorian house is organised as many houses of this period are, a front entrance staircase with two rooms from this front circulation. The desire was to get away from the existing structure of the house and create horizontal flow and purity of external appearance.
Apertures of Light
Island Living Strategy
The solution came from an island strategy; the design locates functional elements of the home in the middle of the house at ground floor level. With the functional elements such as; washroom, kitchen storage, small library and living room storage centred to the plan space around this island is freed up for cooking, dinning, eating and socializing. A series of apertures are cut into the simple mass shaping a corner slot, roof lights and pivot opening door, this corner opens to the gardens with wrapping window seat. The project incorporates sustainability – Recycling & Reuse of as much of the existing building.





