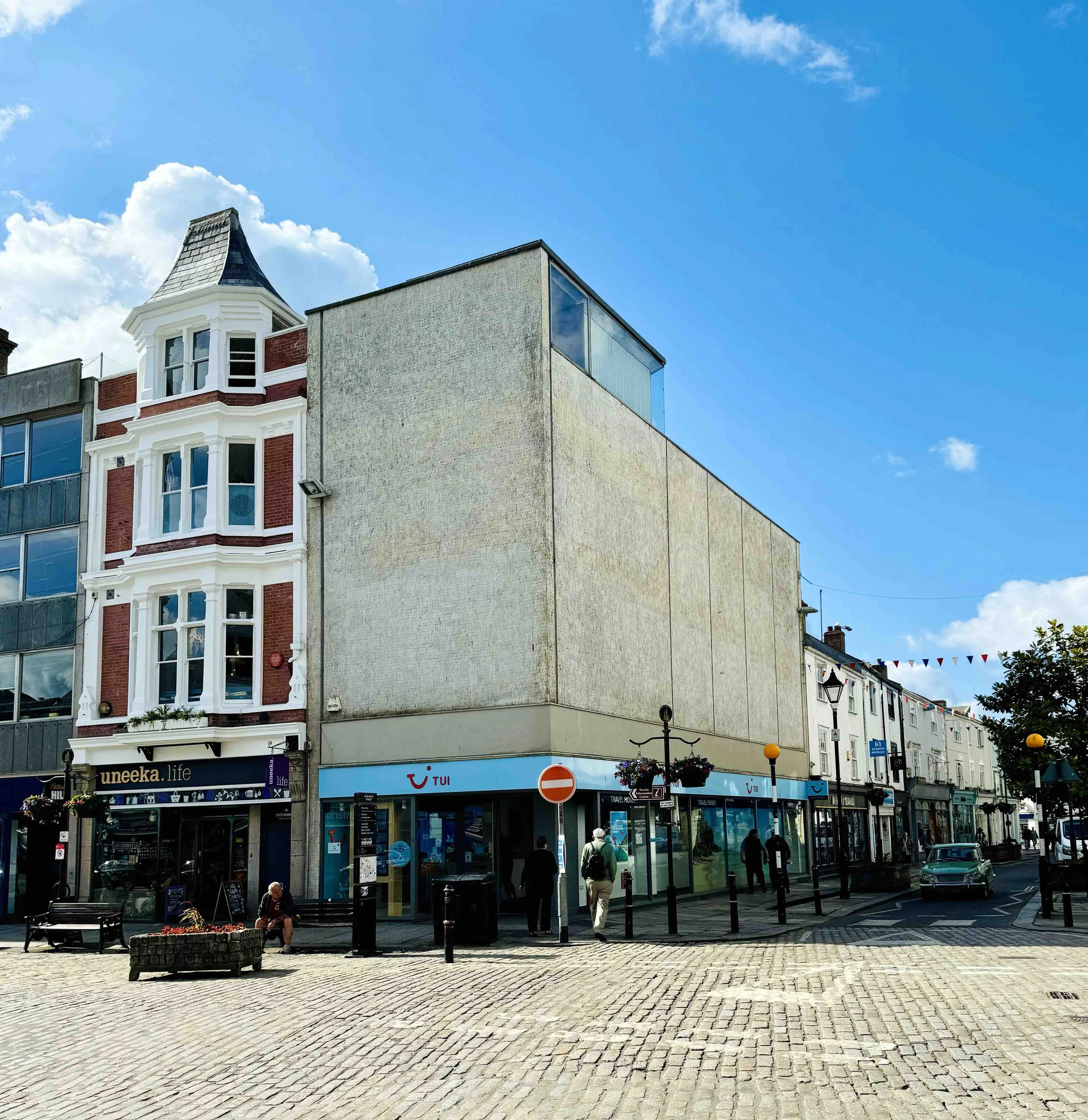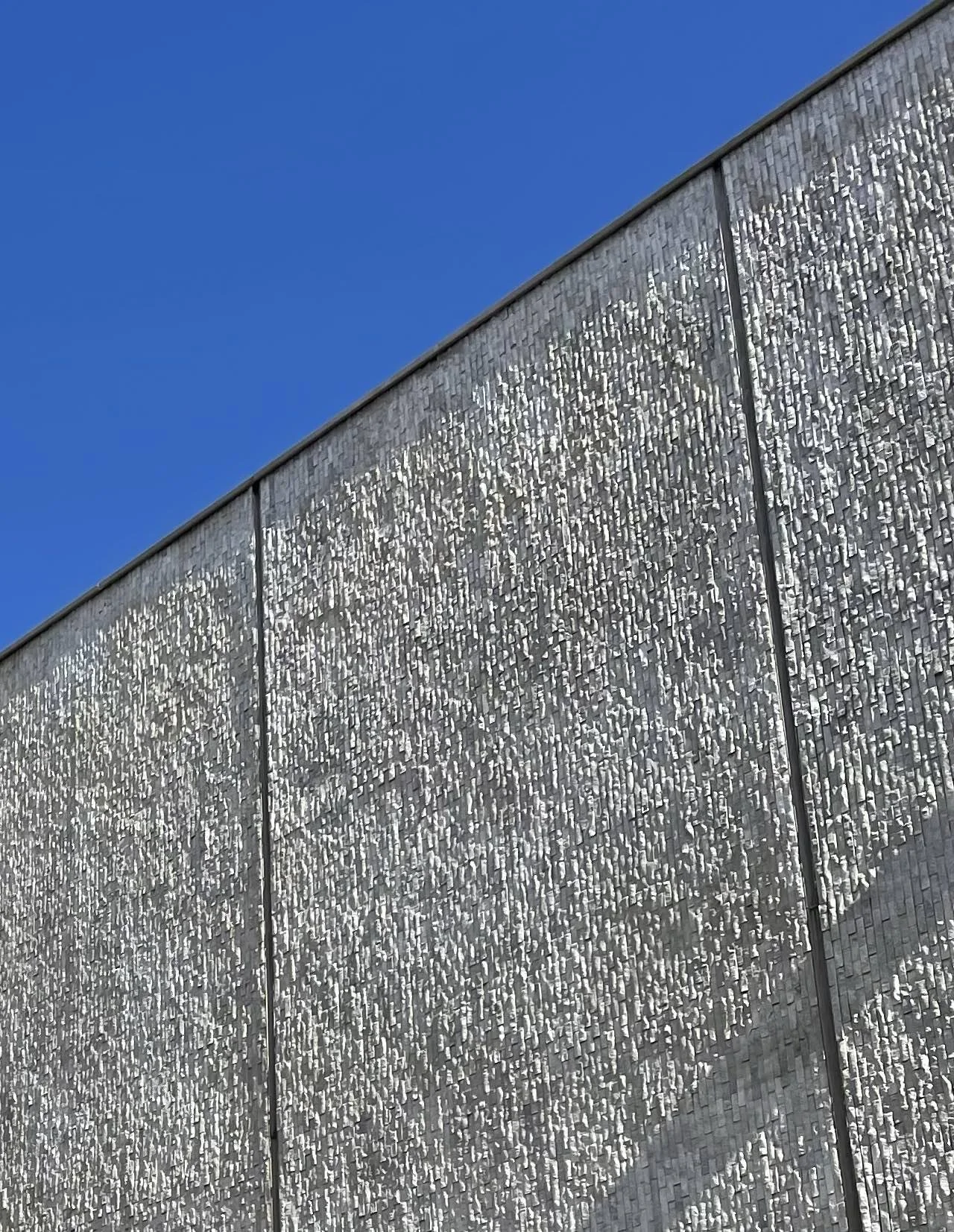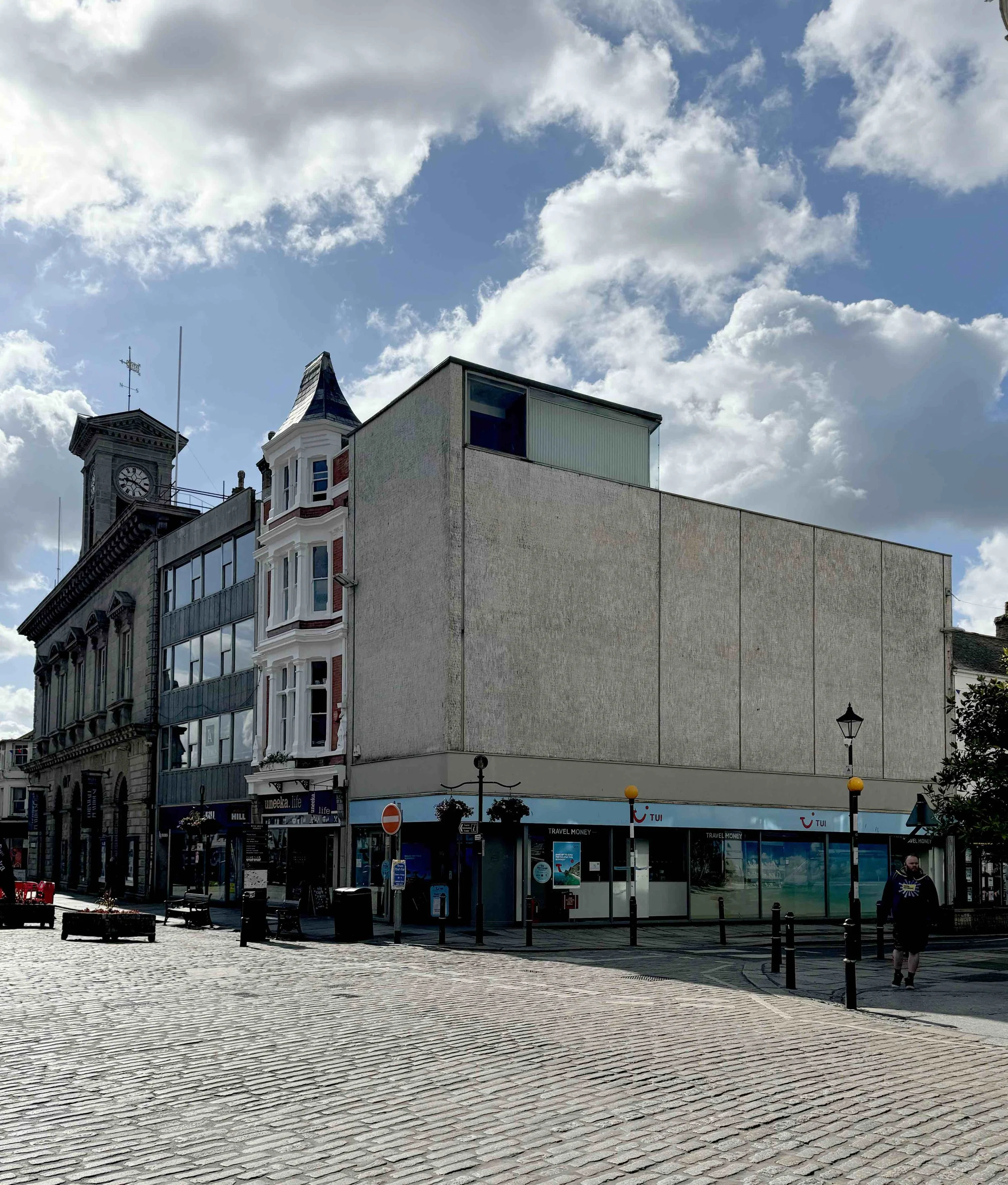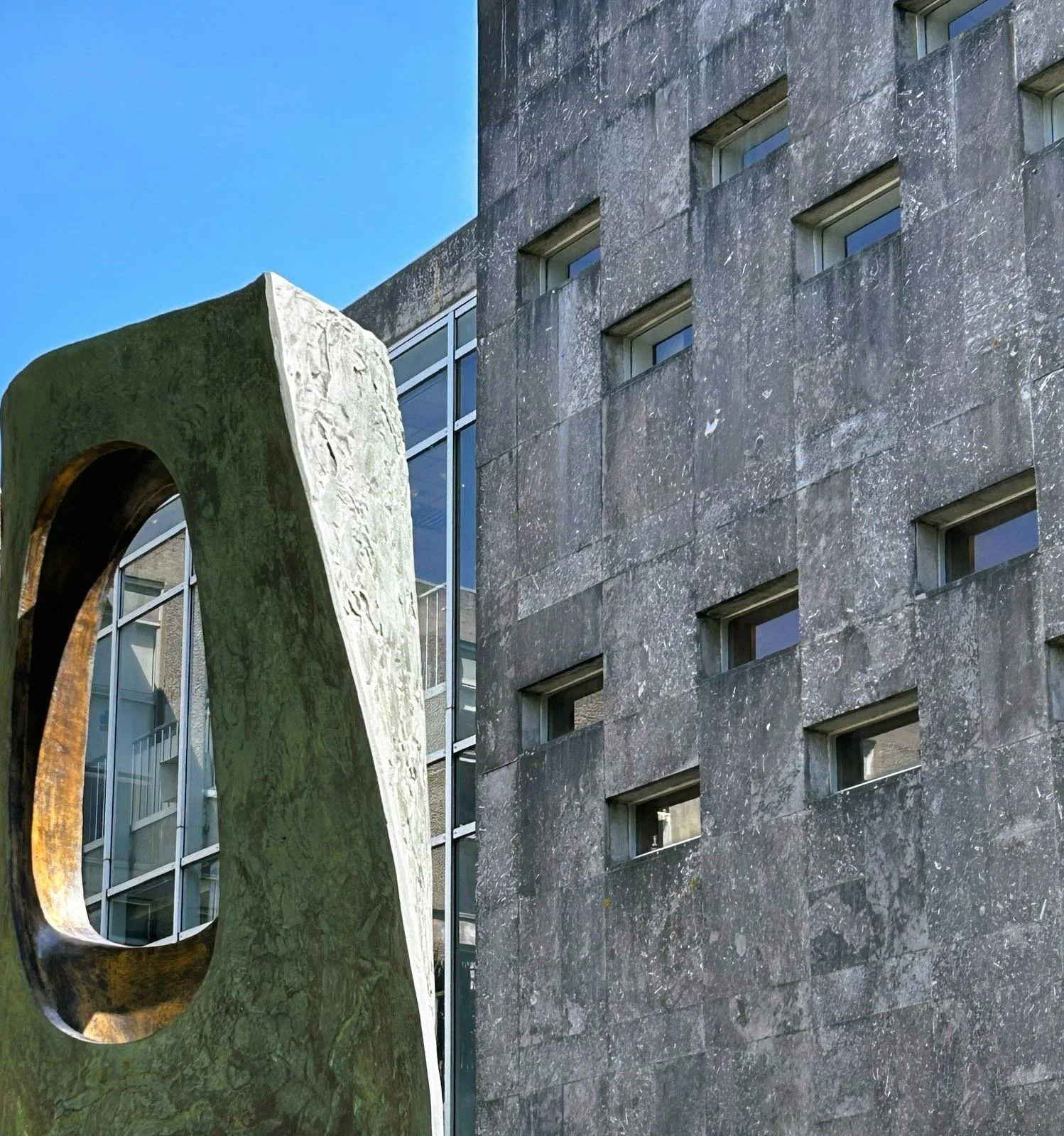UK brutalist architecture divides opinion: hailed as a symbol of social progress and strength, yet seen by many as harsh and uninviting.
Concrete Heritage: The Brutalist Architecture of Cornwall and Its Social Purpose
Brutalist architecture in Cornwall—exemplified by Lys Kernow (New County Hall) in Truro and complemented by distinctive commercial buildings such as the windowless former book store—represents a unique narrative of mid-20th-century modernist design adapted to local conditions and civic needs. This article provides a detailed academic analysis of this architectural movement’s local expressions, exploring its origins, key examples, social influences, controversies, and ongoing relevance, before highlighting Alter Architects’ leadership in adaptive reuse of Cornwall’s Brutalist heritage. Some may initially think this is ugly – however, as architects deeply engaged in our craft, we believe this approach is truly revolutionary.
Origins and Philosophy of Brutalism
Emerging in post-war Britain during the 1950s, Brutalism was defined more by its ethical underpinnings than by purely stylistic traits. Architects and theorists like Alison and Peter Smithson and Reyner Banham promoted an approach that valued honesty of material, modular construction, and a rejection of ornamentation in favor of clear structural expression and social functionality. The movement was closely aligned with the prevailing optimism, egalitarianism, and pragmatic approach characteristic of the post-war Welfare State, addressing the urgent and widespread need for rapid reconstruction across communities. Its signature use of raw, exposed concrete ("béton brut") combined with bold, large-scale geometric forms was deliberately intended to embody principles of transparency, honesty, and accessibility within civic and institutional spaces, reflecting a commitment to social utility and democratic values.
Lys Kernow: Cornwall’s Brutalist Civic Landmark
The New County Hall in Truro, now known as Lys Kernow, stands as Cornwall’s monumental example of Brutalism, designed by Francis Kenneth Hicklin and Alan Groves and completed in 1966. This building reflects the ambition of post-war civic architecture to create efficient, resolute, and visually distinctive spaces for local government. Located strategically above the railway station in Truro, Lys Kernow’s expansive quadrangular form encloses a courtyard adorned with reflecting pools and Barbara Hepworth’s sculpture “Rock Form Porthcurno,” integrating art, architecture, and landscape.
The design embraced a rigorous modular grid and leveraged local materials, such as granite and concrete, aligning with Brutalism’s tenet of material honesty and functional legibility. Its austere yet thoughtful presence balances monumentality with sensitivity to the Cornish setting, contrasting with some harsher Brutalist expressions found elsewhere in the UK.
Windowless Building - Truro
Another provocative and striking example of Brutalist and modernist commercial architecture in Cornwall is the windowless former WHSmith building situated prominently at the corner of Lower Lemon Street, Truro. Designed by the notable architect John Crowther in the mid-20th century, this building boldly challenges conventional commercial architecture norms through its complete absence of external windows, resulting in a solid, monolithic, and imposing street presence that captures attention and sparks conversation.The building’s flat white façade and sharp geometry provide a stark contrast to the surrounding historic Georgian and Victorian streetscape, marking a deliberate modernist assertion amid traditional urban fabric.
The windowless design was a bold and deliberate aesthetic and functional choice, strongly emphasizing privacy, security, and the internal commercial layout rather than any form of external display or ornamentation. This architectural extremity stands as a striking example of the modernist challenge to historicism and richly decorative façades, offering a visually compelling juxtaposition alongside the more traditional and intricately ornate buildings that characterize much of Truro’s historic streetscape. The building not only garnered significant critical attention upon its unveiling but also set an important precedent in Cornwall for unapologetically minimalist and utilitarian urban commercial architecture, reflecting broader, influential modernist tendencies that shaped mid-century Britain’s architectural landscape.
Brutalist Bookshop - Skin, Truro City High Street
Social and Political Context in Cornwall
Cornwall’s mid-20th century building boom, particularly post-WWII, reflected the widespread necessity for new public and civic facilities—schools, fire and police stations, government offices—constructed quickly and cost-effectively. This period saw Modernist and Brutalist principles dominate, partly due to government funding programs and the modernist ethos of building for social utility and democratic accessibility. The strategy wasn’t simply about architectural style but about practical, ideological commitments to welfare state expansion, transparency, and civic pride.
For Cornwall, a predominantly rural county experiencing significant social change and important administrative reform, these buildings came to symbolize not only progress and stability but also the ideals of modern governance and community development. However, these modernist architectural incursions frequently sparked resistance and debate among locals who held a deep attachment to Cornwall’s rich historic vernacular architecture and cultural heritage. This ongoing tension between the desire for preservation and the push for contemporary progress profoundly shaped both the public reception and the subsequent conservation approaches taken toward these distinctive mid-century structures.
Controversies and Legacy
Brutalist architecture has proven highly divisive across the UK: admired by some as a powerful monument to social progress and architectural honesty, embodying a bold, unapologetic aesthetic, and reviled by others as cold, harsh, and alienating structures that often feel out of place in their surroundings. In Cornwall, Lys Kernow is generally regarded as a successful and sensitive application of Brutalist principles, striking a thoughtful balance between functionality and integration with the local environment. In contrast, buildings like the windowless WHSmith evoke stronger and often more polarized opinions due to their stark, imposing street presence and austere design. Nonetheless, both buildings play an essential role in shaping Cornwall’s complex architectural identity, serving as key examples of how modernism actively engaged with local context, social purpose, and practical function during a transformative period in British architectural history.
Adaptation and Conservation
Recognizing their profound cultural and architectural significance, many Brutalist buildings throughout Cornwall—including the iconic Lys Kernow—have been granted protected status and carefully undergone extensive refurbishment to align with contemporary standards for accessibility, sustainability, and overall functionality. However, the challenges involved are considerable and multifaceted: preserving the original material integrity, significantly upgrading energy performance, and thoughtfully reimagining interior spaces that were originally designed to accommodate very different work styles and outdated technologies. This process of adaptation requires a delicate balance, where historic conservation must be harmonized with the evolving needs of current users and anticipated future demands.
Alter Architects: Leaders in Adaptive Reuse
Alter Architects, based in Cornwall with a strong presence in Truro, specialize in the sensitive adaptive reuse of historic and modernist structures, including Brutalist buildings. They skillfully integrate new functional demands with conservation principles, focusing on sustainability, material honesty, and vernacular context. Their work with local suppliers and craftsmen ensures that interventions respect the original architectural intent while enabling buildings to meet 21st-century standards of efficiency and comfort.
Recent projects by Alter Architects illustrate their capacity to transform former civic or commercial Brutalist buildings like Lys Kernow and commercial premises into vibrant community spaces or high-quality residences without compromising character-defining features. Their approach encompasses environmental sensitivity, flexible spatial programming, and biophilic design, fostering renewed life for Cornwall’s architectural heritage.
Brutalist Architecture Bookshop - No Windows, Truro, Cornwall
References
Banham, R. (1955). "The New Brutalism". Architectural Review.
Mould, O. (2016). “Brutalism Redux: Relational Monumentality”. Social Sciences.
Buttondown/WestCountryModernism, “Lys Kernow (New County Hall)”, 1966.
Historic England, “New County Hall Listing”,.
Cornish Buildings Group Award and Conservation Plans,.
Truro Civic Society, “John Crowther and WHSmith Building”.
Pevsner, N. & Beacham, P. (2014). Buildings of England: Cornwall.
Local Planning Agendas and Historic Context Reports.
Alter Architects: Project Profiles and Specialist Expertise.
Architectural Journal and Modernist Campaigns in Cornwall.
BBC News, “Old County Hall Truro Sale” (2024).
Cornwall’s Brutalist architecture, ranging from the civic monumentality of Lys Kernow to the assertive modernism of the windowless WHSmith building, stands as a testament to the region’s engagement with mid-century architectural innovation, social progress, and evolving identity. Alter Architects’ commitment to adaptive reuse ensures that these challenging yet inspiring structures will continue to serve and enrich Cornwall’s communities for generations to come.
Brutalist County Hall - Truro City, Cornwall




