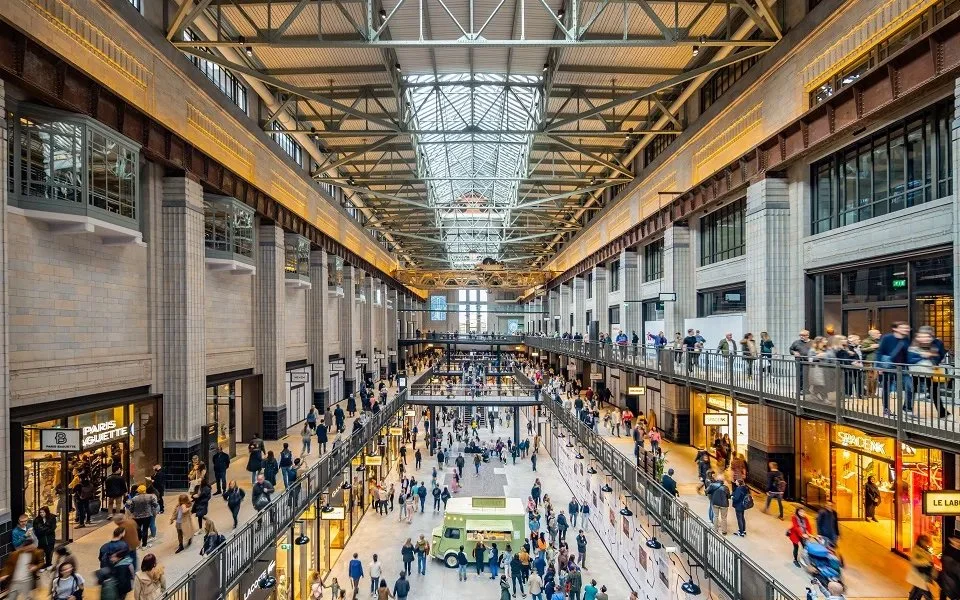Modern Architecture vs Traditional
The world of architecture is a diverse tapestry woven with threads of history, innovation, and personal expression. Two prominent styles that often stand in contrast are modern and traditional architecture, influencing home builders in the real estate market through their cultural significance. Understanding the key differences between these approaches can empower homeowners and architects alike to make informed decisions that reflect their values and aesthetic preferences in the real estate market.
Understanding Modern Architecture
Defining Modern Architecture
Retrofitting and adaptive reuse are, in essence, about giving old structures a new lease of life this is a sustainable process. From Victorian warehouses in Manchester reborn as tech hubs, to disused churches in London transformed into community centres, the process is as much about imagination as it is about engineering. But at the heart of these transformations lies architectural alteration—the subtle, and sometimes bold, changes that make yesterday’s buildings fit for today’s needs. It’s a delicate balancing act. On one hand, there’s the desire to preserve the unique character and history of a building; on the other, the necessity to meet modern standards of comfort, safety and sustainability. The best ventures, experts say, are those that manage to do both.
Key Characteristics and Elements
Several defining characteristics distinguish modern design. Open floor plans are a common feature, promoting a sense of spaciousness that is ideal for standard family homes, and often include an open kitchen-family area. Large windows maximize natural light, blurring the lines between indoors and out. Modern elements often include flat roofs and minimal ornamentation, blending traditional and modern elements.
Feature Description
Building Materials Modern materials like steel, glass, and concrete are frequently used.
Emphasis
Horizontal lines are emphasized.
These elements contrast with traditional buildings.
Turning the Place Over, Richard Wilson, Liverpool
Challenges on the Path
The economic argument is also hard to ignore. Retrofitting can be more cost-effective than starting from scratch, especially when factoring in the rising costs of materials and labour. Adaptive reuse projects often act as catalysts for regeneration, breathing new life into neglected neighbourhoods, attracting investment, and fostering a sense of pride among local residents.
Take the example of Battersea Power Station. Once a derelict industrial relic, it now houses shops, offices, and flats, its iconic chimneys standing tall above a bustling riverside district. The transformation was only possible through a series of complex architectural alterations —preserving the past while embracing the future.
Economic and Social Benefits
Yet, the path to successful alteration is rarely straightforward or simple. Architects and developers must carefully navigate a complex maze of planning regulations, strict heritage protections, and numerous technical construction hurdles. Older buildings often conceal hidden dangers, ranging from hazardous asbestos to unexpected structural weaknesses, and retrofitting them to meet modern standards can be an expensive, labor-intensive, and time-consuming process. However, for many professionals in the industry, the creative and cultural rewards far outweigh the challenges and risks involved.
The Green Imperative
As cities increasingly look towards a sustainable and dynamic future, the importance of architectural alteration in retrofitting and adaptive reuse is only set to grow more significant. With the right vision, creative insight, and technical expertise, yesterday’s buildings can be thoughtfully transformed into tomorrow’s landmarks—offering powerful proof that progress and preservation need not be at odds, but can in fact enhance one another. In the end, it may well be the quiet, considered work of alteration, rather than the dramatic spectacle of demolition, that ultimately shapes the resilient and vibrant cities of the future. And in a world facing unparalleled environmental and social challenges, embracing alteration may be precisely the forward-thinking approach we need to build better, more meaningful urban environments.
There’s a strong environmental case for retrofitting rather than demolishing and rebuilding. According to the UK Green Building Council, construction is currently responsible for 39% of global energy related carbon emissions: 28% from operational emissions, from energy needed to heat, cool and power them, and the remaining 11% from materials and construction. By altering and upgrading existing buildings, architects can dramatically reduce waste and conserve the so-called “embodied carbon” already locked into bricks and mortar. The architectural art piece by Richard Wilson in Liverpool features the facade of an existing building dissected into a circular profile, which is then rotated on an offset angle. This innovative intervention reveals and highlights the hidden aspects of the building’s structure, cleverly illuminating the embodied history and complexity within the architecture.
“Retrofitting is one of the most effective tools we have to cut emissions and meet our net zero targets,” says Dr. Emily Harper, a sustainability consultant based in London. “But it’s not just about swapping out windows or adding insulation. It’s about rethinking how a building works, how people use it, and how it fits into its community.”
Battersea Power Station, Interior View
Looking Ahead
Gloucester Street Development Alter Architects




