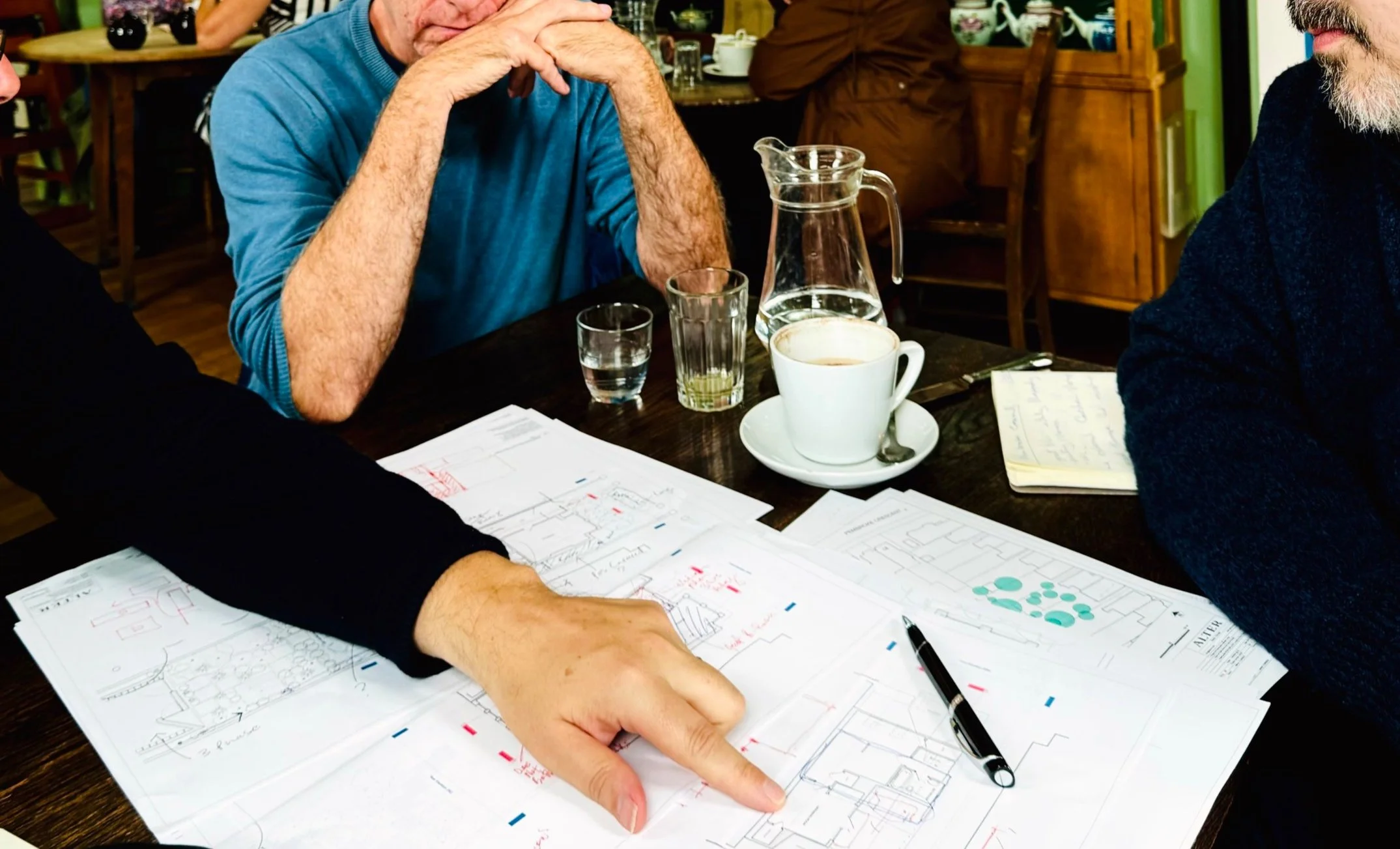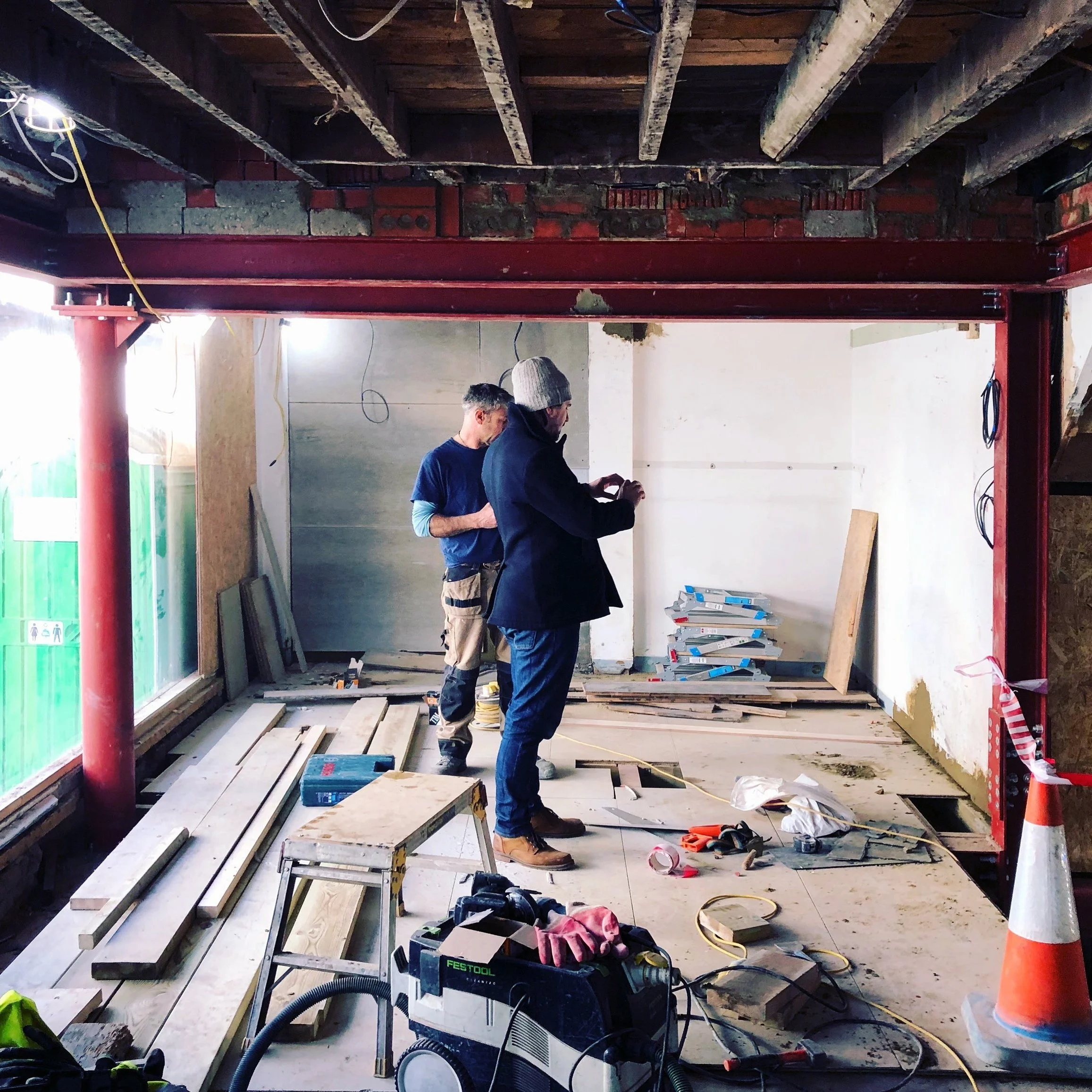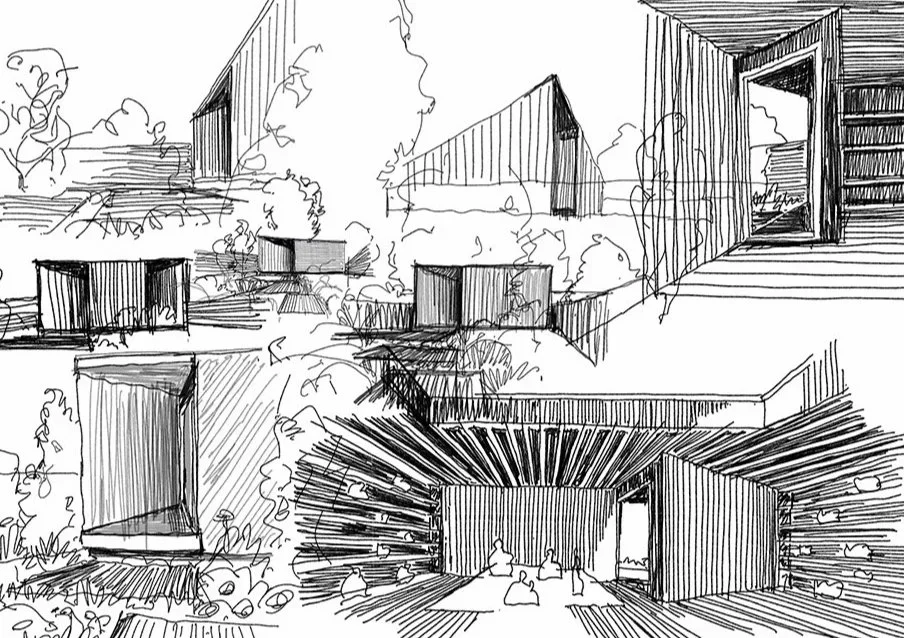Understanding Architectural Drawings: A Guide for Homeowners
Embarking on a construction project, whether it's a new build, a loft conversion, or a home extension, can be an exciting venture. However, navigating the world of architectural plans and construction drawings can often feel overwhelming. This guide aims to demystify architectural drawings, providing homeowners with a comprehensive understanding of what these drawings entail, their importance, and how they play a crucial role in bringing architectural design visions to life. Understanding the different types of drawings and plans, including perspective drawings, is key to any building project. As a forward-thinking architectural design services company, Alter Architects believes in transparency and empowering our clients with knowledge.
What are Architectural Drawings?
Architectural drawings serve as the visual language between architects, engineers, and builders, translating design concepts into tangible plans. These drawings and plans are more than just simple sketches; they are detailed, precise representations of a construction project, showcasing everything from the overall layout to the smallest construction details. The best architectural drawings meticulously document every aspect of the design, ensuring that the final built structure adheres to the architect’s vision and meets all relevant building regulations. These plans also play a vital part in obtaining planning application approvals.
Definition and Importance
An architectural drawing is a technical drawing of a building or architectural design, used to define the vision of architects for a construction project. They are essential for obtaining building regulation approvals, communicating design ideas, and ensuring accurate construction through computer-aided design. These construction drawings help to minimize errors, manage costs, and facilitate collaboration between various stakeholders. The architect’s ability to produce clear, detailed drawings is paramount to the success of any project. Architectural services firms rely on these drawings to coordinate various aspects of a building project.
Key Components of Architectural Drawings
A set of drawings typically includes a variety of architectural drawing types, each serving a specific purpose. Some common examples of these types are:
1. Floor plans, which illustrate the layout of rooms and spaces.
2. Elevations, which show the exterior views of the building, are a crucial part of the architectural representation.
Section drawings provide a cut-through view of the structure, revealing interior details and construction methods. Detail drawings offer close-up views of specific elements, such as windows, doors, or connections. A site plan illustrates the building's location on the property, including landscaping and other site features, as well as location drawings. Working drawings encompass all the documents needed for construction, including engineering drawings.
Who Creates Architectural Drawings?
Architects are the primary creators of architectural drawings, using their expertise in architectural design to translate ideas into detailed plans. However, depending on the complexity and scope of the construction project, other professionals, such as drafters, engineers, and designers, may also contribute to the creation of these drawings. Alter Architects, established in 2016, employs a team of experienced architects and designers dedicated to providing exceptional architectural services. We focus on harmonizing the needs of people, the purpose of place, and minimizing environmental impact in creating architectural plans, including planning drawings.
Architectural drawings encompass a wide range of representations, each serving a distinct role in the construction process. Understanding the different types of architectural drawings, such as floor plans and elevations, is crucial for effective communication and project execution. These drawings and plans vary considerably and include:
· Initial architectural sketches
· Detailed technical drawings
The architect's choice of drawing type depends on the information they need to convey at each stage of the building project, ensuring that all stakeholders are aligned and informed throughout the process.
Types of Architectural Drawings
Technical Drawings Explained
Technical drawings, also known as engineering drawings or construction drawings, are precise, detailed representations used for construction and fabrication. These architectural drawings include floor plans, elevations, section drawings, and detail drawings, providing all the necessary information for builders and contractors to accurately construct the architectural representation. architect’s design. These types of drawings often specify materials, dimensions, and construction methods, ensuring compliance with building construction regulations. building regulations. These meticulous presentation drawings illustrate the layout of rooms, while also ensuring compliance with building regulation drawings. architectural plans are vital for minimizing errors and ensuring the structural integrity of the construction project, contributing to the best architecturaloutcome.
Architectural Sketches: An Overview
Architectural sketches are freehand drawings used by the architect during the initial design phase to explore ideas and concepts through sketch design. These sketches are typically less formal than technical drawings and serve as a visual brainstorming tool. They help the architectural design team quickly iterate through different design options, capturing the essence of the project's aesthetic and spatial qualities. While not suitable for construction purposes, these architectural drawings are essential for communicating the initial vision and inspiring the development of more detailed architectural plans. Often, these are also called concept drawings and plans.
Architectural Plans and Their Uses
Architectural plans encompass a variety of types of drawings, including site plans, floor plans, elevations, and section drawings, which collectively define the overall design and construction of a building project. Floor plans illustrate the layout of rooms, while helping to visualise the overall design. elevations show the exterior appearance. Site plans depict the building's location on the property, including landscaping and utilities. These architectural plans are essential for obtaining planning application approvals and guiding the construction process. Alter Architects excels in creating comprehensive architectural design services that harmonize with the built environment and serve the needs of people. They ensure that the best architecturalpractices are applied.
Understanding Different Types of Architectural Drawings
Residential vs. Commercial Drawings
Architectural drawings vary significantly depending on whether they are for residential or commercial projects, with each requiring specific kinds of drawing. Residential architectural design focuses on creating comfortable and functional living spaces, adhering to building regulations specific to homes. These types of architectural drawings often include:
3. Detailed floor plans are essential components of our presentation drawings.
4. Elevations showcasing exterior aesthetics and section drawings illustrating interior spatial arrangements.
In contrast, commercial architectural plans prioritize functionality, safety, and compliance with stricter building regulation drawings. Commercial construction drawings may encompass more complex systems, such as HVAC, electrical layouts, and fire safety measures. Alter Architects’ diverse portfolio spans both commercial and residential projects, including loft conversion expertise across all sectors. We specialize in crafting "incredible, design-led homes in both urban and rural locations" while also providing comprehensive architectural design services for businesses.
Design Development Drawings
Design development drawings are a crucial phase in the architectural design process, bridging the gap between preliminary architectural sketches and final construction drawings. During this stage, the architect refines the initial design concepts, incorporating feedback from clients and consultants, and creating a sketch design. Architectural plans become more detailed, specifying materials, finishes, and equipment. Types of architectural drawings at this phase might include detailed floor plans with furniture layouts, elevations showing exterior materials, and preliminary engineering drawings for structural systems. The goal is to create a comprehensive set of architectural drawings and plans that clearly communicate the design intent and provide a solid foundation for the subsequent construction phase. Alter Architects celebrates every aspect of the architecture, planning, and design process, ensuring meticulous attention to detail at this stage.
Construction Drawings: What to Expect
Construction drawings, also known as working drawings or engineering drawings, are the final set of architectural drawings used by contractors to build the architect’s design. These types of drawings provide all the necessary information for accurate construction, including precise dimensions, material specifications, and construction methods. A complete set of construction drawings typically includes site plans, floor plans, elevations, section drawings, and detail drawings. They must adhere to building regulations. These architectural plans serve as a comprehensive guide for the building project.They ensure that the final structure adheres to the building regulation drawings. architectural design intent. The architect and architectural design services need to get the details correct in these drawings and plans in order to deliver the best architectural building construction solution.
Architectural Design and Building Regulations
Compliance with Building Regulations
Compliance with building regulations is a critical aspect of any construction project, ensuring that the design and construction of a building meet safety standards and legal requirements. Architectural drawings must accurately reflect how the proposed structure will comply with these regulations. Architects play a crucial role in interpreting and incorporating these requirements into the architectural design. These engineering drawings need to be precise and thorough to avoid costly revisions or delays during the approval process. Alter Architects prioritizes regulatory compliance, ensuring that our planning permission is secured for all projects. architectural plans meet all relevant standards. These drawings and plans are submitted to the relevant authorities to receive building regulation approval of the architectural drawings and documents.
Importance of Building Regulations Approval
Obtaining building regulations approval is not merely a bureaucratic hurdle; it is essential for ensuring the safety, durability, and habitability of a building project. Building regulation approval demonstrates that the architectural planscomply with standards related to structural integrity, fire safety, energy efficiency, and accessibility. Failure to obtain proper approval can lead to legal penalties, construction delays, and even the demolition of non-compliant structures. The architect plays a pivotal role in navigating the complexities of building regulations, preparing detailed technical drawings and documentation to support the approval process. This process involves preparing architectural plans that demonstrate compliance with professional architectural standards.
Impact of Regulations on Architectural Drawings
Building regulations have a direct and significant impact on the content and format of architectural drawings. These regulations dictate specific requirements for various aspects of the design, such as structural elements, fire-resistant materials, ventilation systems, and accessibility features. As such, architects must ensure that these details are accurately and clearly represented in the floor plans and elevations. technical drawings. For example, section drawings must illustrate how fire-stopping materials are integrated into the structure, while floor plans must show accessible routes and facilities for people with disabilities. Compliance with building regulation influences the overall architectural design and the planning applicationprocess.
Impact of Regulations on Architectural Drawings
Building regulations have a direct and significant impact on the content and format of architectural drawings. These regulations dictate specific requirements for various aspects of the design, such as structural elements, fire-resistant materials, ventilation systems, and accessibility features. As such, architects must ensure that these details are accurately and clearly represented in the floor plans and elevations. technical drawings. For example, section drawings must illustrate how fire-stopping materials are integrated into the structure, while floor plans must show accessible routes and facilities for people with disabilities. Compliance with building regulation influences the overall architectural design and the planning applicationprocess.
Choosing an Architect for Your Project
What to Look for in Architectural Services
Selecting the right architect is a critical decision that can significantly impact the success of your construction project.Look for architectural services that offer a comprehensive approach, encompassing not only creative architectural design but also technical expertise, project management skills, and a thorough understanding of building regulations. A good architect should be able to listen to your needs, translate your vision into detailed architectural plans, and guide you through every stage of the project, from initial architectural sketches to final construction drawings. Alter Architects offers comprehensive collections of drawings and documents. architectural design services, managing planning application processes and providing project development expertise to bring your vision to life.
Questions to Ask Your Architect
When interviewing prospective architects, it's essential to ask targeted questions to assess their suitability for your planning drawings. construction project. Inquire about their experience with similar building or structure projects. architectural design, their understanding of building regulations in your area, and their approach to project management. Ask to see examples of their previous architectural plans and technical drawings to gauge the quality of their work. It is also crucial to discuss their communication style and how they plan to involve you in the design process. Understanding the different types of drawings they will use can also help in this process. These questions ensure that your chosen architectural services align with your needs.
Understanding Architect Fees and Costs
Understanding architect fees and costs is crucial for budgeting and financial planning during a construction project.Architectural services typically charge fees based on a percentage of the overall construction cost, an hourly rate, or a fixed fee. It's important to clarify what services are included in the fee and whether there are additional charges for revisions, planning application submissions, or site visits. Obtain a detailed breakdown of costs and a clear payment schedule before engaging an architect. This transparency will help you avoid unexpected expenses and ensure a smooth working relationship throughout the project. Understanding the value of the architect’s expertise in producing detailed architectural plans is also important.




